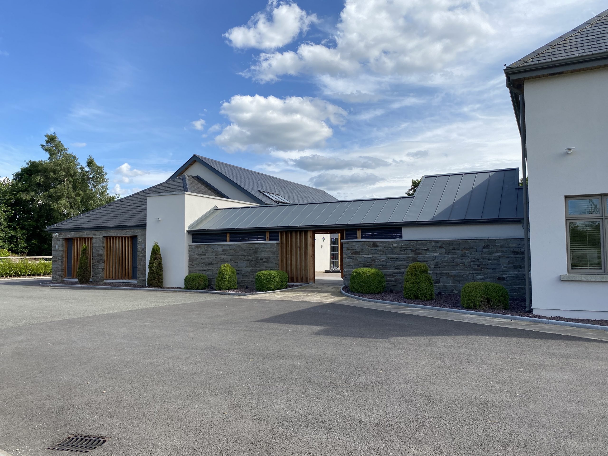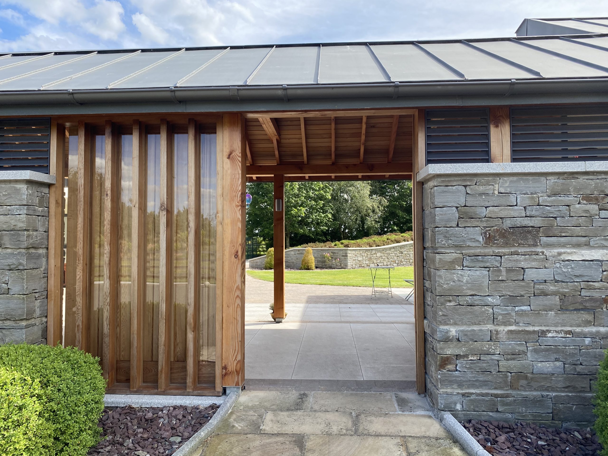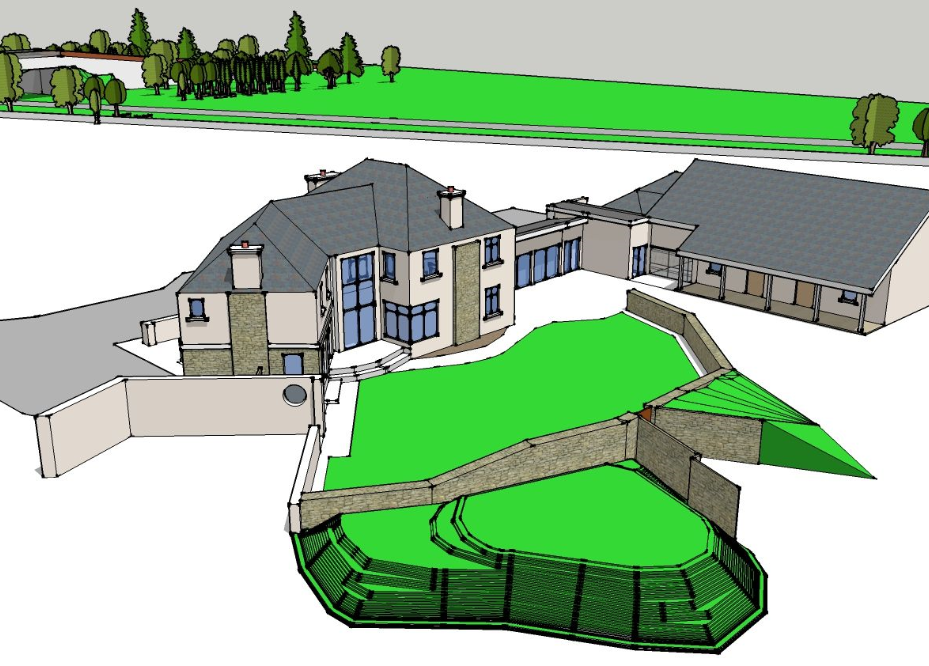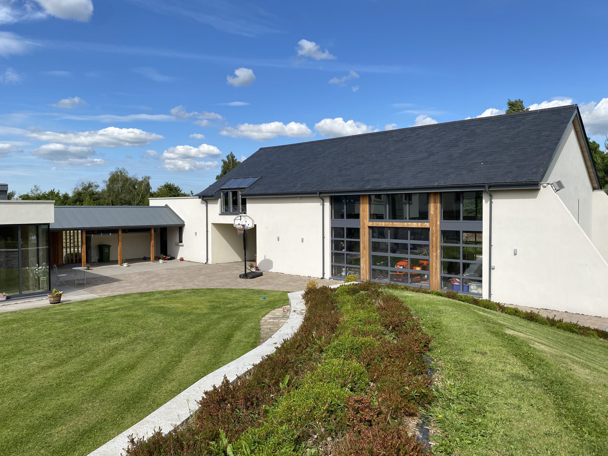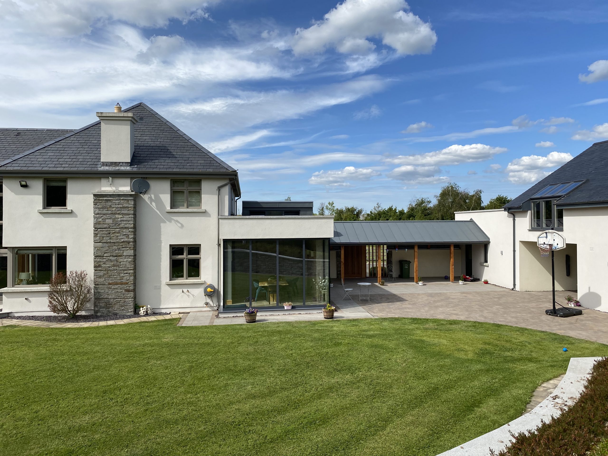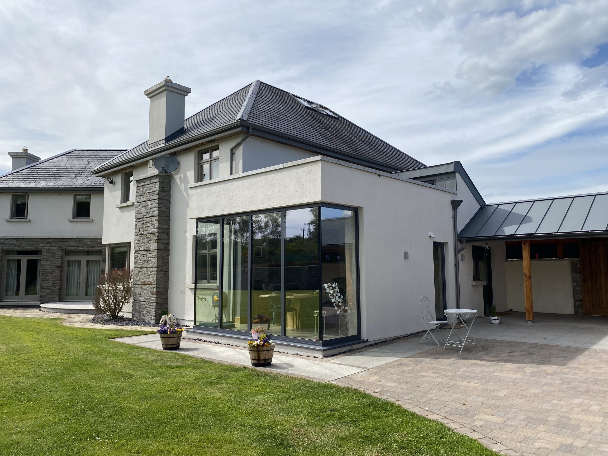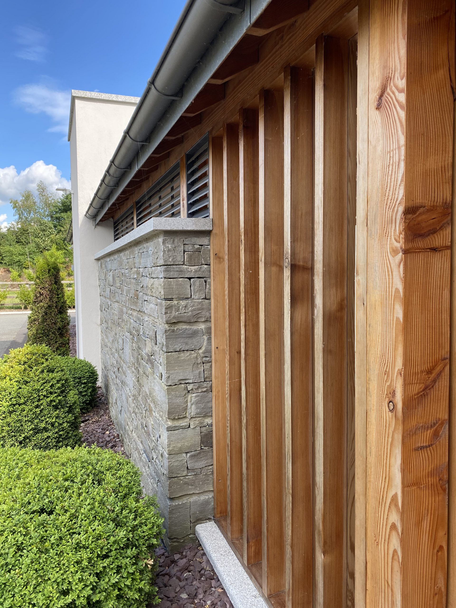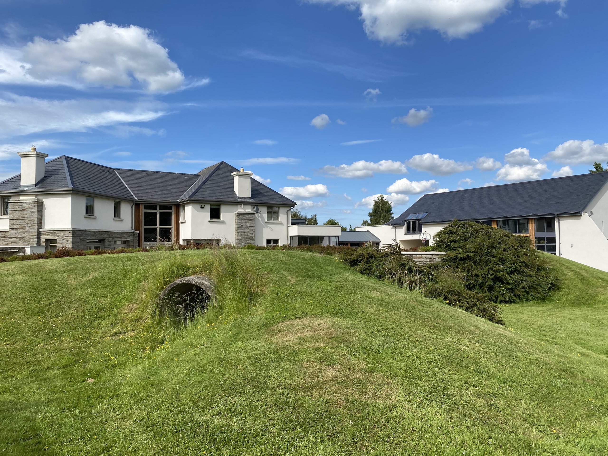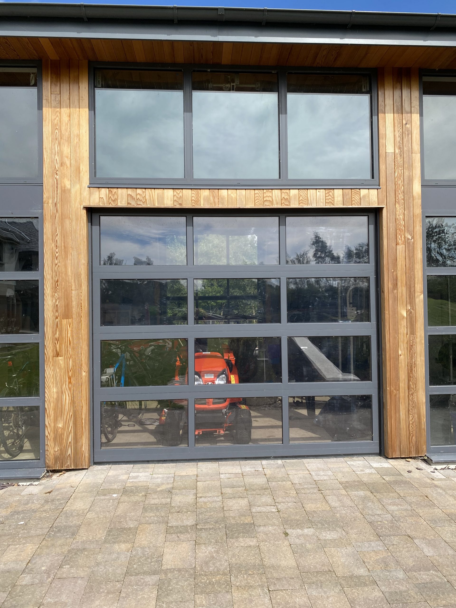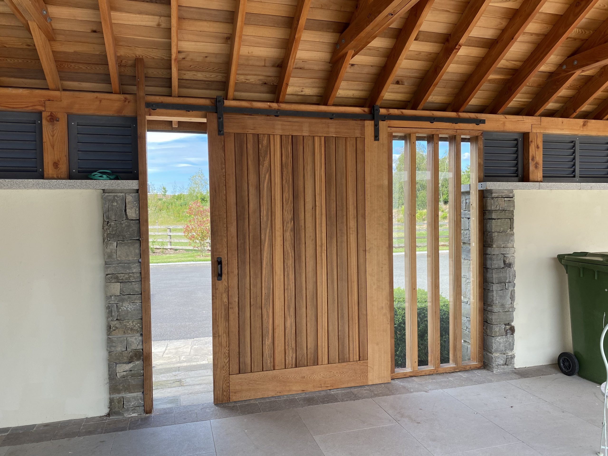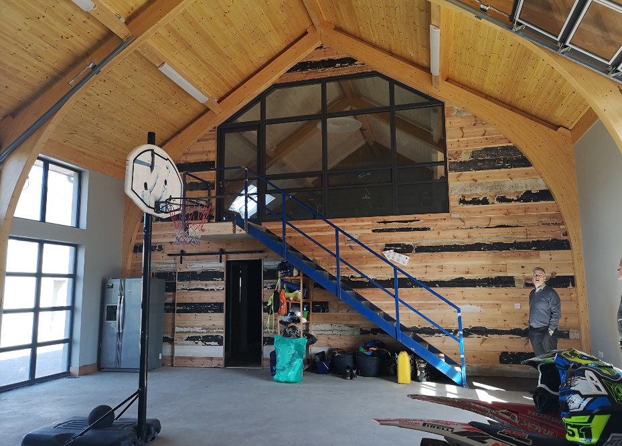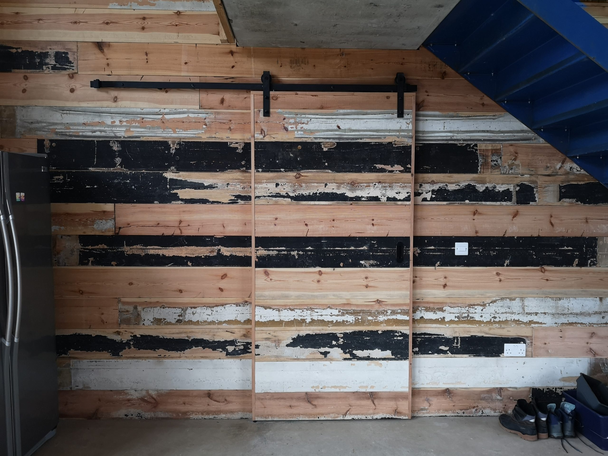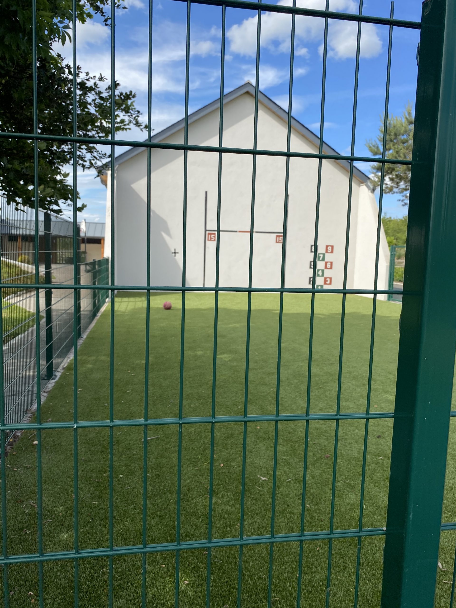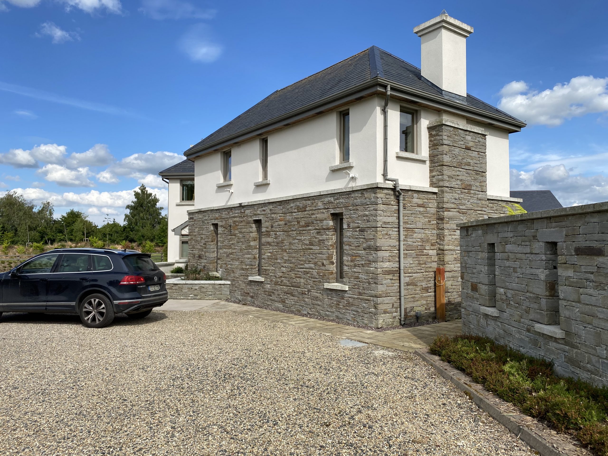House Sallins, 2nd Phase
Extension to House Sallins-2nd Phase
Extension to a large house previously completed by the office in 2007. The house was originally on a large green fields site, in proximity to the railway line and the motorway. This originally was a redesign of a granted application to remove issues with lack of light and inappropriate room locations. The house was successfully completed and landscaped with a large earth berm to create areas of planting for privacy and noise attenuation. In more recent times the client was told that the route of the new Sallins by-pass was going to pass within metres of their boundary, and so had considered moving away. The design solution was to construct a structure to block the bypass and the view from a nearby elevated road bridge which would intrude on the privacy. The design incorporated an extension to the existing kitchen and conversion of the existing double garage to a granny flat for the client’s parents. The rear of the main structure was to include an entertainment area for the family of boys . 3D sketch proposals were produced and videos to indicate height of ground levels and planting necessary to ensure privacy. The project included the moving of the existing entrance and driveway.
