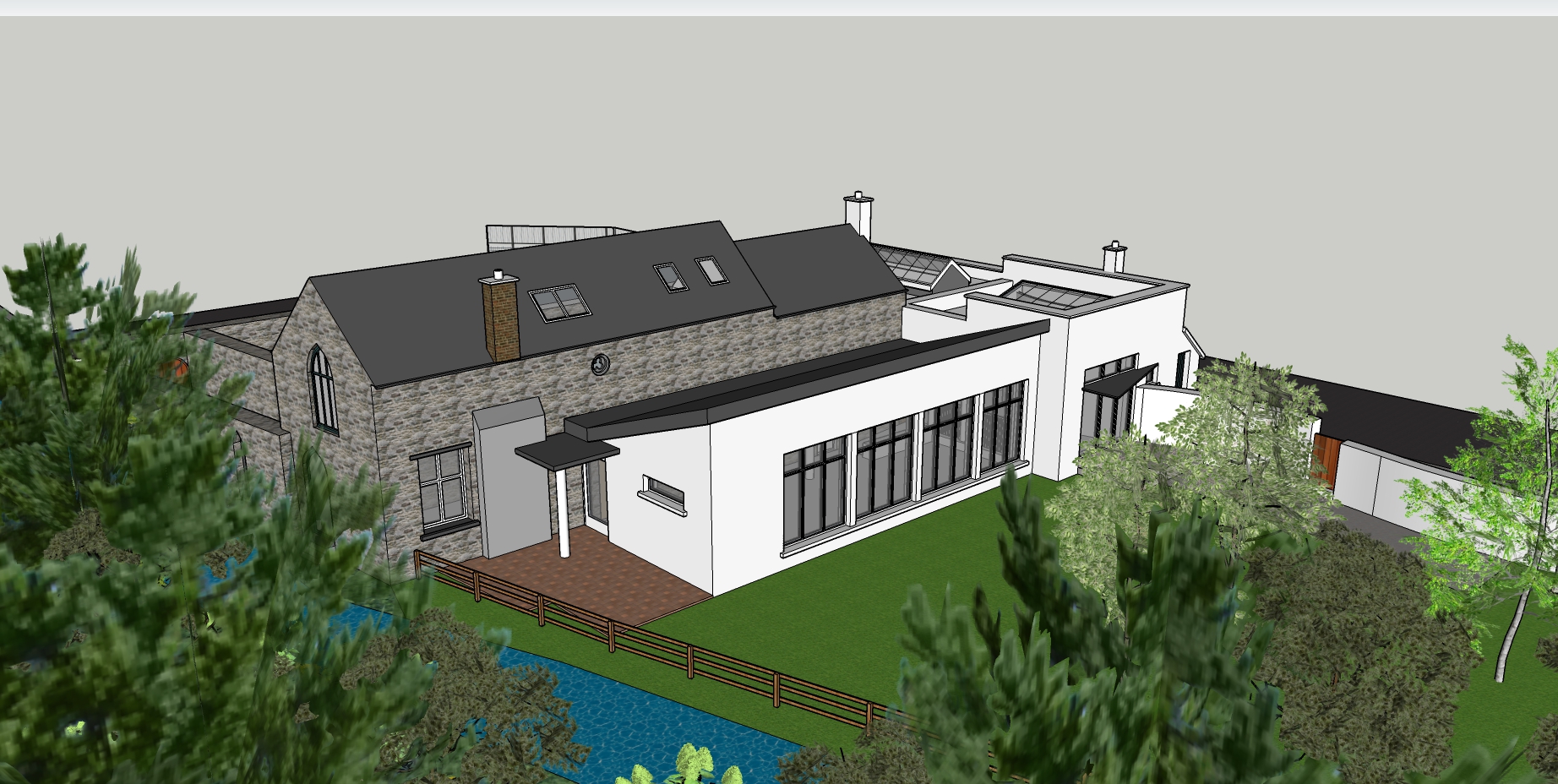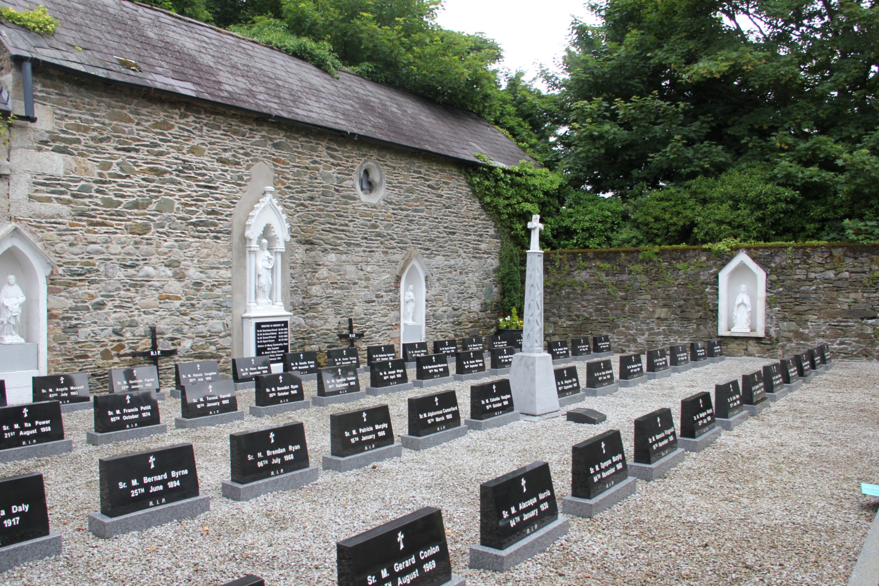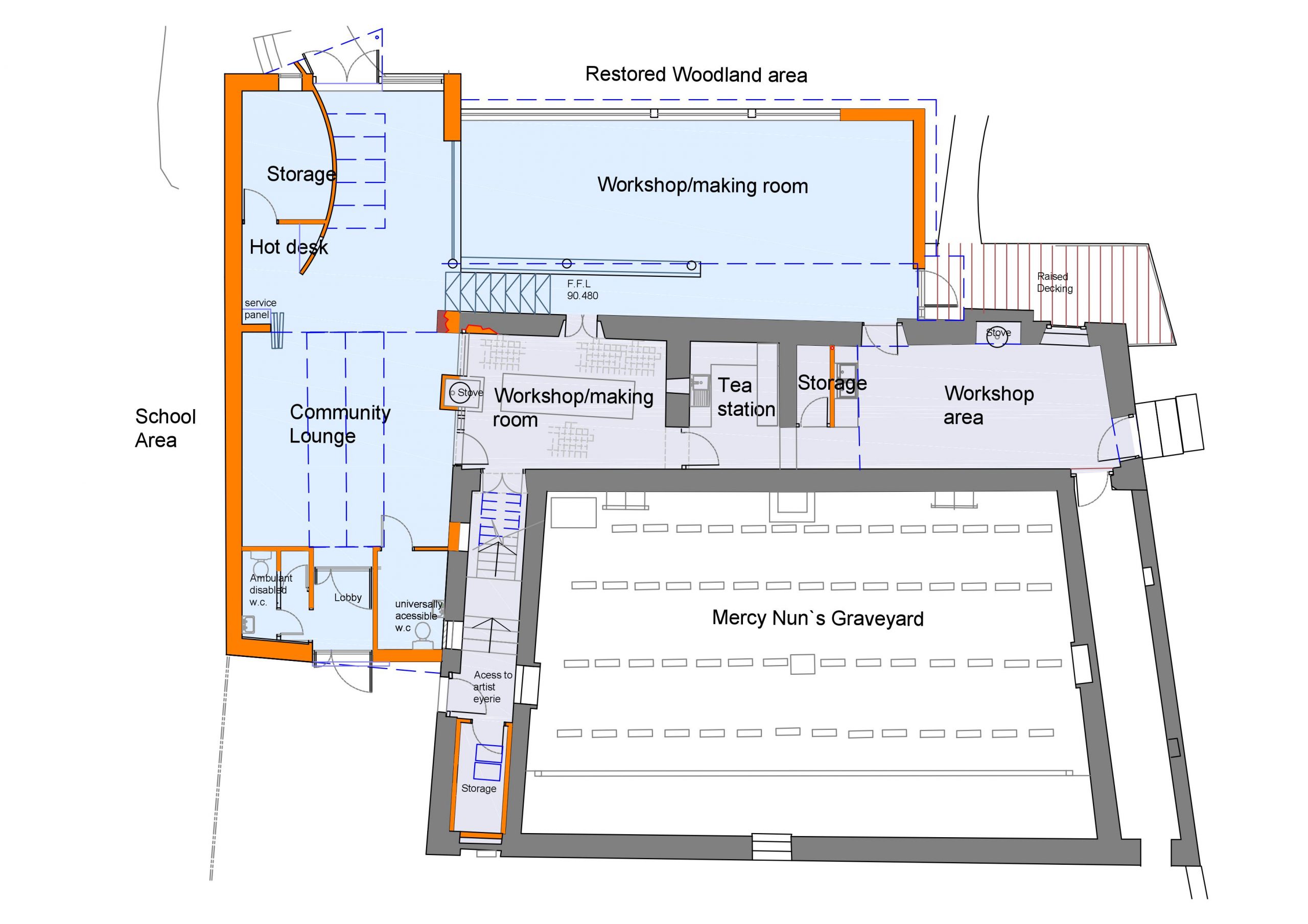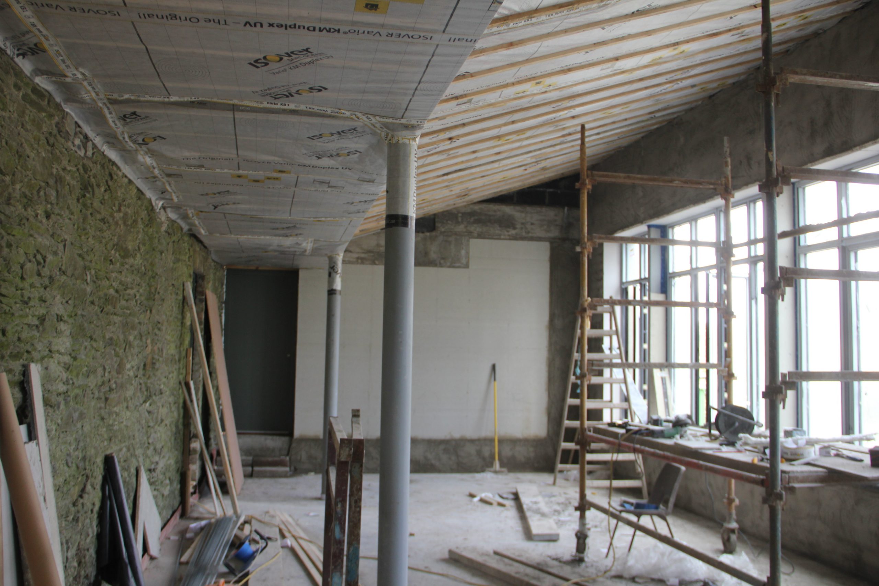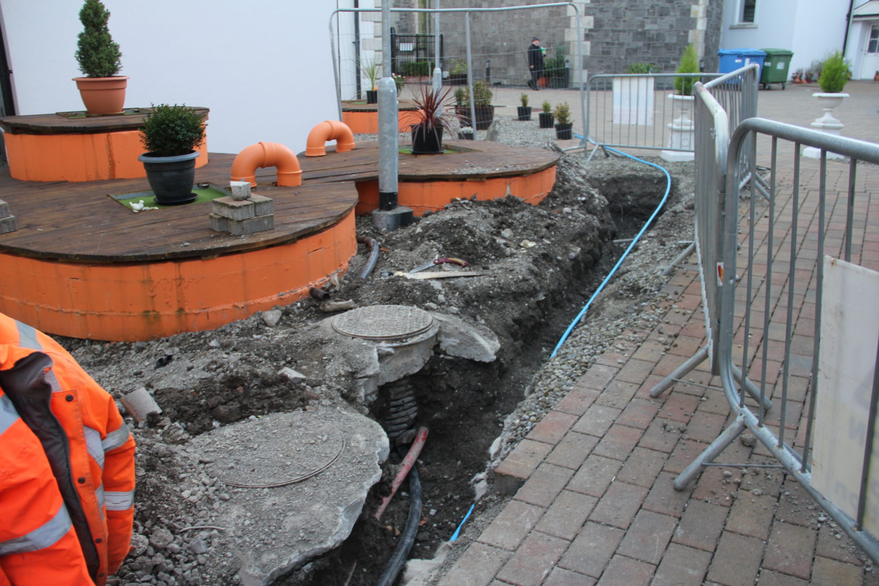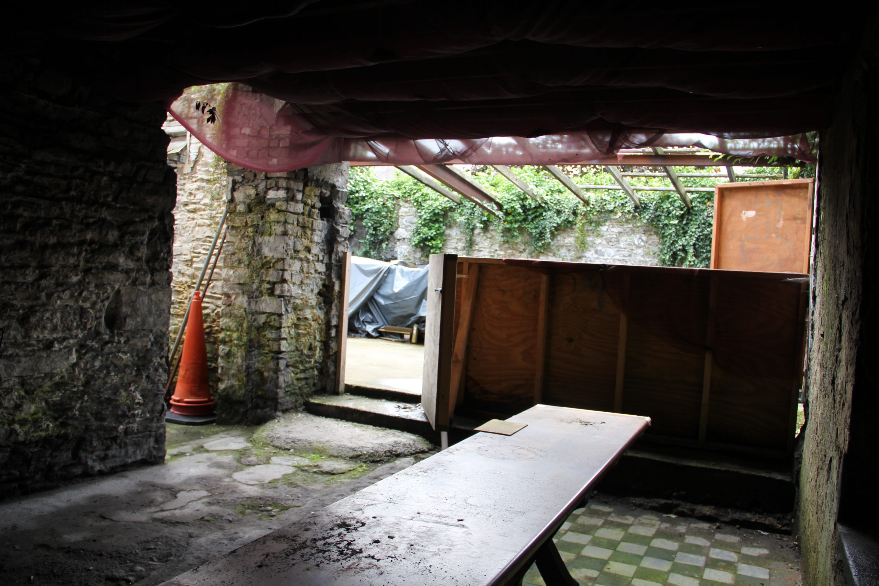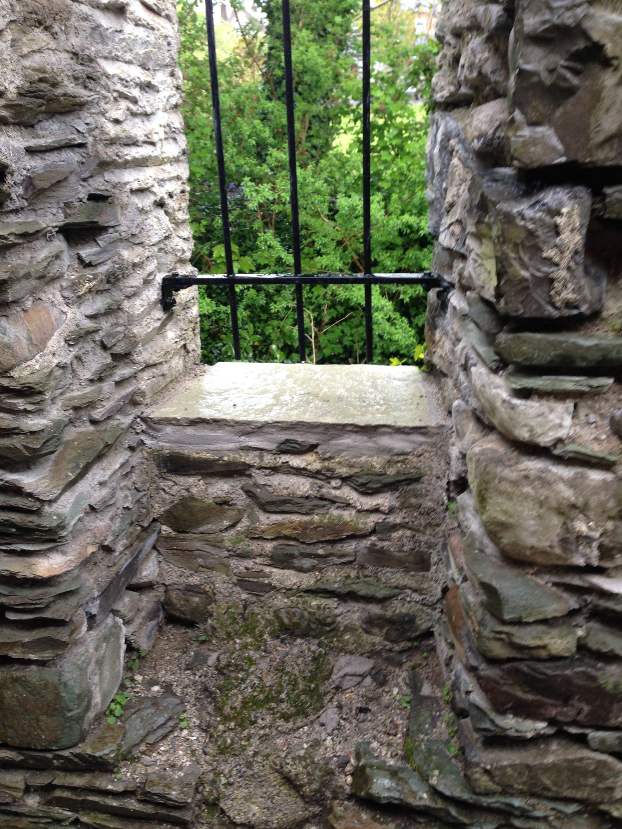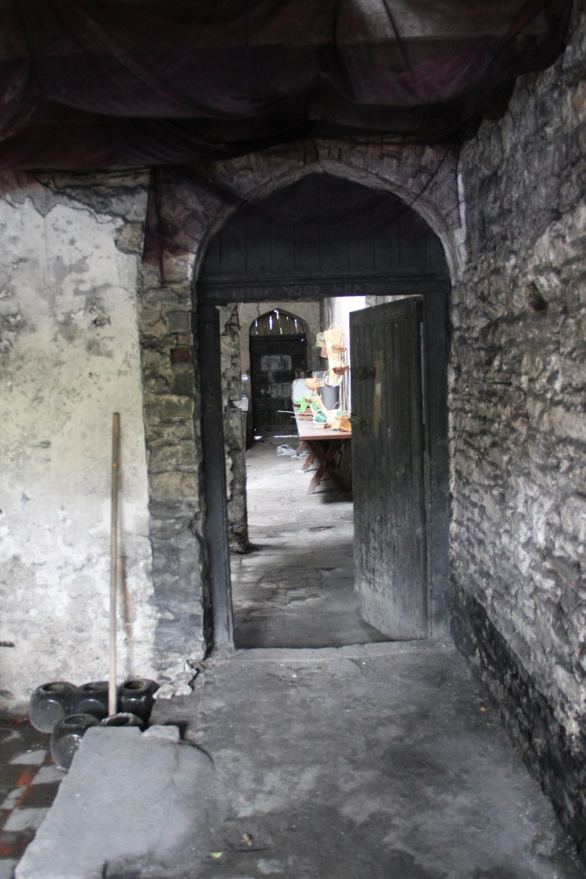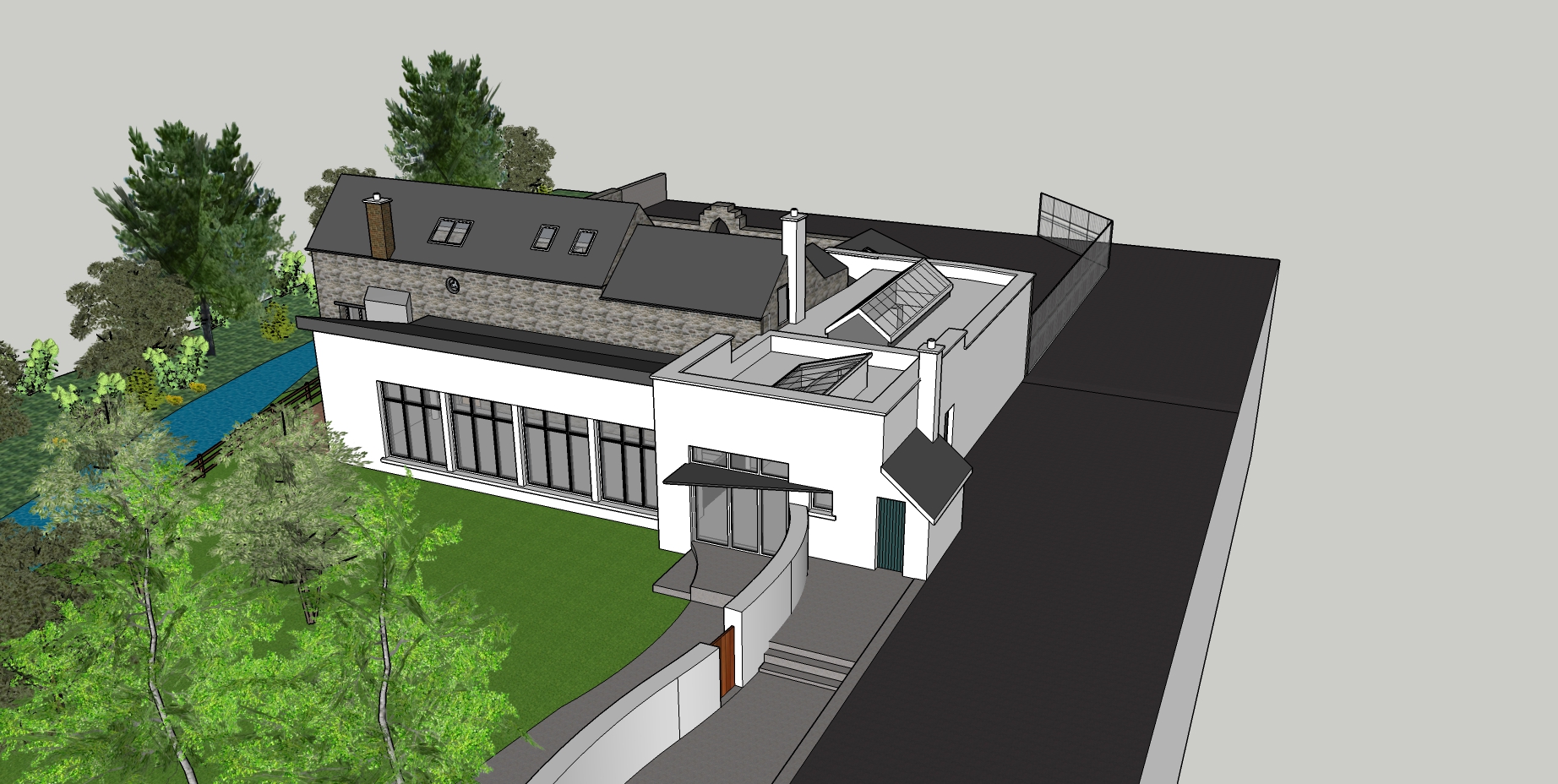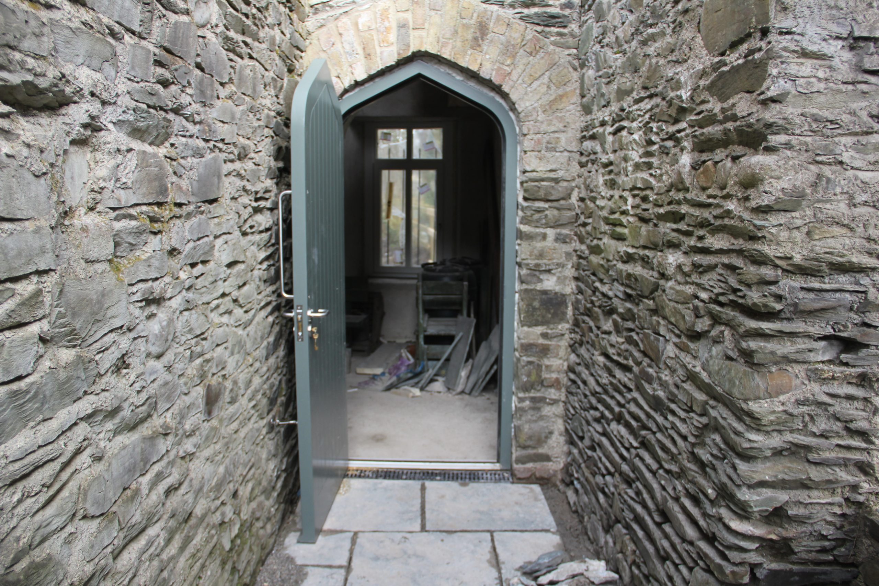McAuley Place Nun's Kitchen | Garden Studio and Community Workshop
McAuley Place Nun's Kitchen | Garden Studio and Community Workshop
As Conservation Architect over many years to the Nas ná Ríogh Housing Association, I became involved with this development on a complex urban site. Situated in the centre of Naas in the historic religious complex. The Nas ná Ríogh Housing Association had previously developed the Mercy Nuns Convent, a historic structure which was extended to accommodate 52 separate housing units and were looking to redevelop for a recreation and community workshop exhibition area and artists retreat in an old Mercy Nun’s refectory which was at the time in use as a craft workshop.
This building adjoins the old kitchen garden, surrounded by the Mercy Nun’s graveyard and a historic mill stream. Its location beside an entrance to a national school, parish car park and Catholic Church as well as the housing association itself meant that health and safety issues were to the fore. A full planning permission was granted following the submission of a conservation report for this complex site followed up by an application for tender to a promised opportunity for leader capital funding.
The site itself is an oasis of wilderness since it has been redeveloped as a sensory garden and outdoor area for the McAuley Place residents and is stunningly beautiful adjoining an old mill stream. The original 1860s building, a Nun’s refectory and sleeping dormitory had been built on top of a mill pond and some structural issues had to be dealt with due to some settlement. The opportunity for the leader grant funding was withdrawn at the height of the economic recession in 2013. Following this a number of heritage and leader grants were sought for this building, some of which were executed and others abandoned. The building was eventually phased and some of the garden work commenced in tandem with the first phase of the conservation works to the original structure followed on by a services installation enabling works to the building. There is a hiatus on the original design and the work at present is paused in a shell and core of one of the community rooms while awaiting the completion of the rest of the building.
