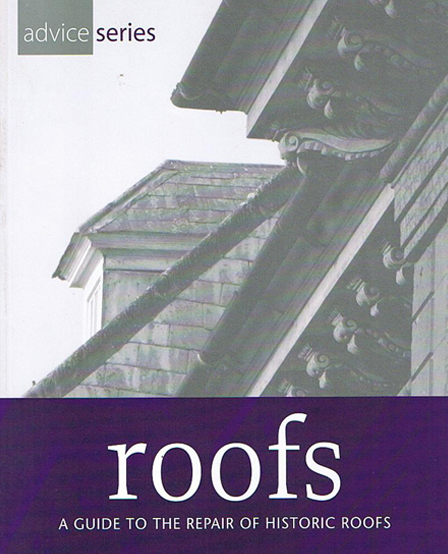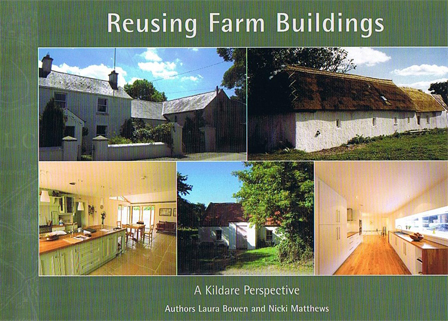Laura Bowen Architect
FRIAI, B.ARCH MUBC
Laura Bowen is the principal of Laura Bowen Architects, a practising architect for over 30 years with previous commercial fit-pot and housing experience before establishing her own practice in 2003.
Laura is a Grade One Conservation Architect with a Masters Degree in Building Conservation, Laura has worked with many architectural firms, in the preparation of Conservation Impact Assessment Reports, advice on design and specialist repair packages.
Co-author of the DOE Advice Services on the Care and Repair of Historic Roofs, the research for this study addressed the many different types of material, history and timelines of the material used for roofing.
Reusing Old Farm Buildings, a Kildare Perspective; written using examples of additions or conversions of farm buildings and complexes. The main case study was the example of Laura’s own house and office. Written on behalf of Kildare County Council following a research report 2006-2007.
About
Laura Bowen Architects, was established in 2003 and gained experience in community projects, school refurbishments, and larger housing schemes mixed with domestic projects across the country. The practice offers a range of services such as the design of new builds and existing commercial and domestic, planning applications, contract drawings and specification, project management, conservation research, dilapidation surveys and feasibility reports and conservation plans. However, it was Laura Bowen’s expertise in the field of conservation that led Kildare County Council and the Heritage council to commission her, alongside a fellow architect, to carry out a study on Reusing Farm Buildings – which was published in 2007. This was followed by her involvement in one of a series of advice publications commissioned by the Department of the Environment and Local Government offering advice on the repair of historic roofs.
Having grown up around the old spa towns of Passage West, Glenville and Monkstown in County Cork, Laura Bowen developed an appreciation for the historic houses and Victorian heritage as well as the shipyard cranes and industrial buildings. “I was ecstatic upon landing a place at the UCD School of Architecture, having obtained a position in an art college. I felt the more practical nature of this course would satisfy my problem solving abilities”.
Our services
Laura Bowen graduated in 1988 after studying abroad in Greece on the island of Chios for a month. As part of an EU funded program, she was tasked with researching proposals for the conservation of a small village called Mestae in the face of its plummeting population. This experience helped form Laura’s appreciation of the traditional building type and the importance of maintaining the use of a building. She explained, “It helped the development of my architectural thinking, and an understanding of the importance of culture in the production of a building – that each building is not indivisible from its setting and is part of a larger cultural context.” This is a precept that the office applies to all its work and an emphasis is given to understanding the surrounding and setting of the building within the landscape, and its place within the history of that area particularly in relation to its materials or local craftsmen. Conscious that we are facing an era of shortage of building materials and to the unsustainability of replacing with new, the reuse of building and the demount ability of the structures we believe is important.
Laura went back to UCD in 2012 and graduated with a Master’s degree in Building Conservation (MUBC) in 2012 and more recently gained her RIAI Grade One accreditation in 2020 after many years of working within the field. The firm’s most recent work has been in the area of consultancy to other architectural firms as well as conservation reports and grant applications for traditional farm building grants, Historic structural funds grants, and the architectural component to Leadership grant applications for community groups and individuals. Currently, Laura is involved in a number of residential & conservation type refurbishment projects, which involve the retrofitting of the latest energy technologies and methodologies but applied to ensure that it is appropriate for the fabric. The work undertaken varies from the repair of thatched and mud house in a sensitive setting to larger Georgian rural and urban structures. It has just completed a planning permission submission in tandem with DBA Architects for Busarus.
We offer a professional service across all aspects of building design & project management.
Comprehensive Services
- Condition surveys/ dilapidation surveys
- Conservation plans
- Planning Applications and master farm planning.
- Complete Architectural design services in accordance with the RIAI scope of services for domestic and commercial work.
- Project Management, tendering documents, drawings and specialist specification and package for conservation and new build work.
- BCAR Assigned Certification for full-service fee agreements
- Qualified for health and safety as PSDP, ( By separate agreement)
- Grant applications for Built Heritage Investment Scheme and Historic structural Funds. Traditional farm building grants, Leader and Community grant applications for community groups and individuals.
- Conservation Impact Assessments and conservation reports
- Inventorisation of urban and rural buildings and features.
- Advise on additions and deletions of Protected structures on the record of the protected structure
- Advice on landscaping and materials.
- interiors
- Thermal upgrading and retrofitting of historic structures.


